6 Woodview Drive, Nesconset, NY 11767
| Listing ID |
11085973 |
|
|
|
| Property Type |
Residential |
|
|
|
| County |
Suffolk |
|
|
|
| Township |
Smithtown |
|
|
|
| School |
Smithtown |
|
|
|
|
| Total Tax |
$15,791 |
|
|
|
| Tax ID |
0800-140-00-05-00-003-000 |
|
|
|
| FEMA Flood Map |
fema.gov/portal |
|
|
|
| Year Built |
1970 |
|
|
|
| |
|
|
|
|
|
Lovely 12Rm, 6Br, 2.5Bth Col Perfect For Extended Family. Lg 1st Flr Br For Mom W/OSE! Smithtown SD & Centrally Located To All. Huge Ceramic Tile Ent Hall W/Wainscoting. Lr W/Casement Wndws & Hw Flr. Expanded Updtd Ceramic Tile Eik W/Brkfst Bar, Cabinets Galore, Gas Cooktop, Double Oven, Skylt, & Built-In Desk Area. Fdr Adjoins Kit. Butler's Pantry. Spacious Den W/Deco Tile Flr, Fieldstone Gas Fpl, & Slider To Yard. 1/2 Bth W/Granite Vanity. Ldry Area W/2nd Fridge & Sink. Mbr Ensuite W/Double Closet & WIC. Updtd Master Bth W/River Rock Shower, Mosaic Tile, Granite Vanity, Porcelain Flr. Huge 22x14 Br W/Half Moon Windw. Newly Redone Main Bth W/Mosaic Glass Tile, Frameless Shower Doors & Granite Vanity. Fin Bsmt W/8Ft Ceil - Play Rm, Fam Rm, Or Gym. Indoor/Outdoor Speakers, Hi-Hats, Hunter Douglas Blinds, New W/W, Pella/Andersen Windws. Peerless Gas Burner. CAC. Great Yard Surrounded By New PVC Fence. 16x12 Screened Gazebo W/Electric. Raised Paver Patio, Trex Deck, Hot Tub, Shed, & More!
|
- 6 Total Bedrooms
- 2 Full Baths
- 1 Half Bath
- 3100 SF
- 0.35 Acres
- 15246 SF Lot
- Built in 1970
- Colonial Style
- Drop Stair Attic
- Lower Level: Finished, Partly Finished
- Lot Dimensions/Acres: .35
- Condition: Mint+
- Oven/Range
- Refrigerator
- Dishwasher
- Microwave
- Washer
- Dryer
- Carpet Flooring
- Hardwood Flooring
- 12 Rooms
- Entry Foyer
- Family Room
- Den/Office
- Walk-in Closet
- Private Guestroom
- 1 Fireplace
- Hot Water
- Natural Gas Fuel
- Central A/C
- Basement: Partial
- Heating: Energy star qualified equipment
- Hot Water: Gas Stand Alone
- Features: Smart thermostat,1st floor bedrm, eat-in kitchen,exercise room,formal dining room, granite counters, master bath,storage
- Vinyl Siding
- Community Water
- Other Waste Removal
- Deck
- Patio
- Fence
- Irrigation System
- Shed
- Lot Features: Level,near public transit
- Construction Materials: Frame,cedar,shake siding
- Doorfeatures: ENERGY STAR Qualified Doors
- Parking Features: Private,Driveway,No Garage
- Window Features: New Windows,Double Pane Windows,Skylight(s),ENERGY STAR Qualified Windows,Insulated Windows
- Community Features: Near public transportation
- Sold on 8/31/2022
- Sold for $700,000
- Buyer's Agent: Joseph R Governale
- Company: Realty Connect USA L I Inc
|
|
Signature Premier Properties
|
Listing data is deemed reliable but is NOT guaranteed accurate.
|



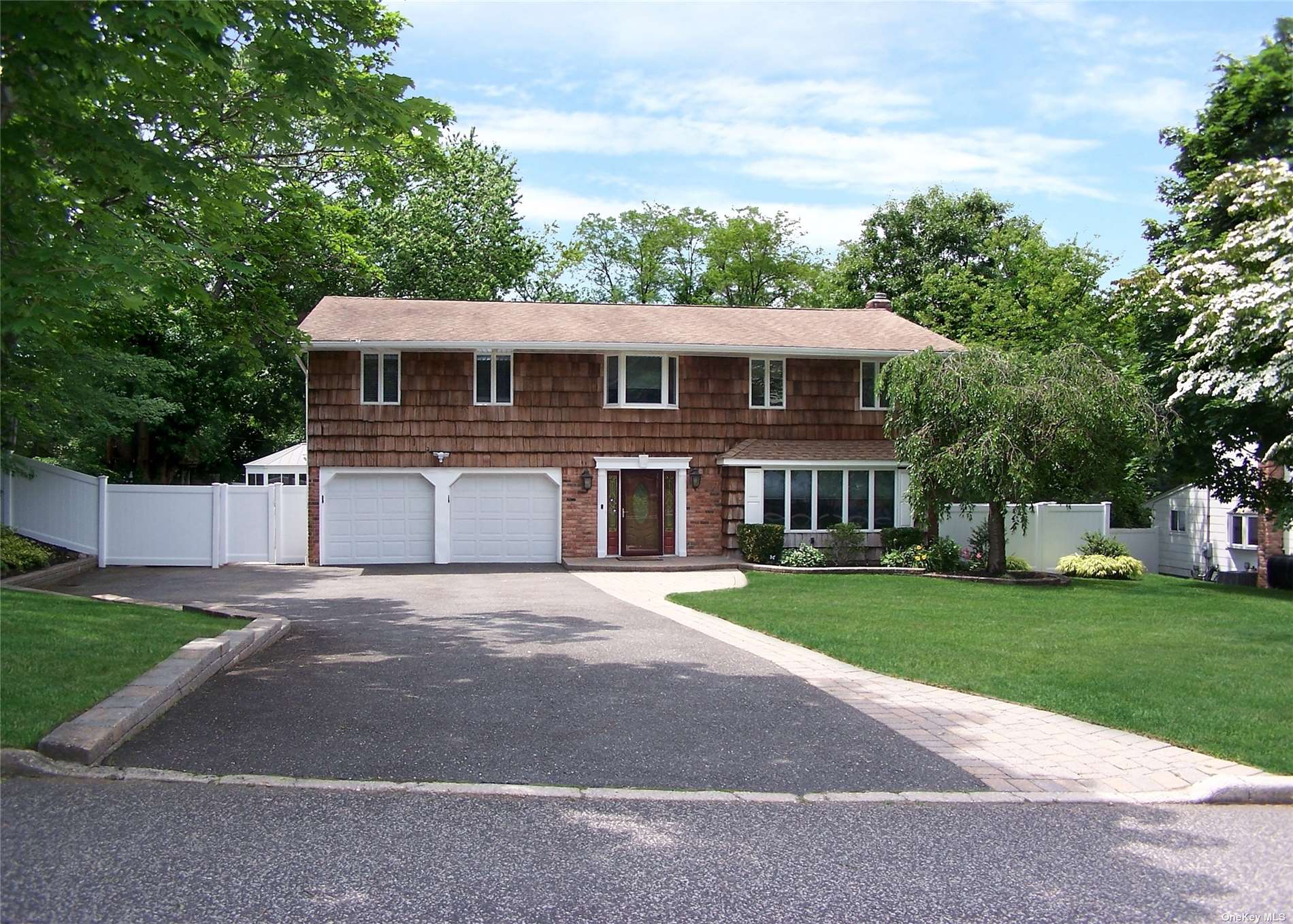

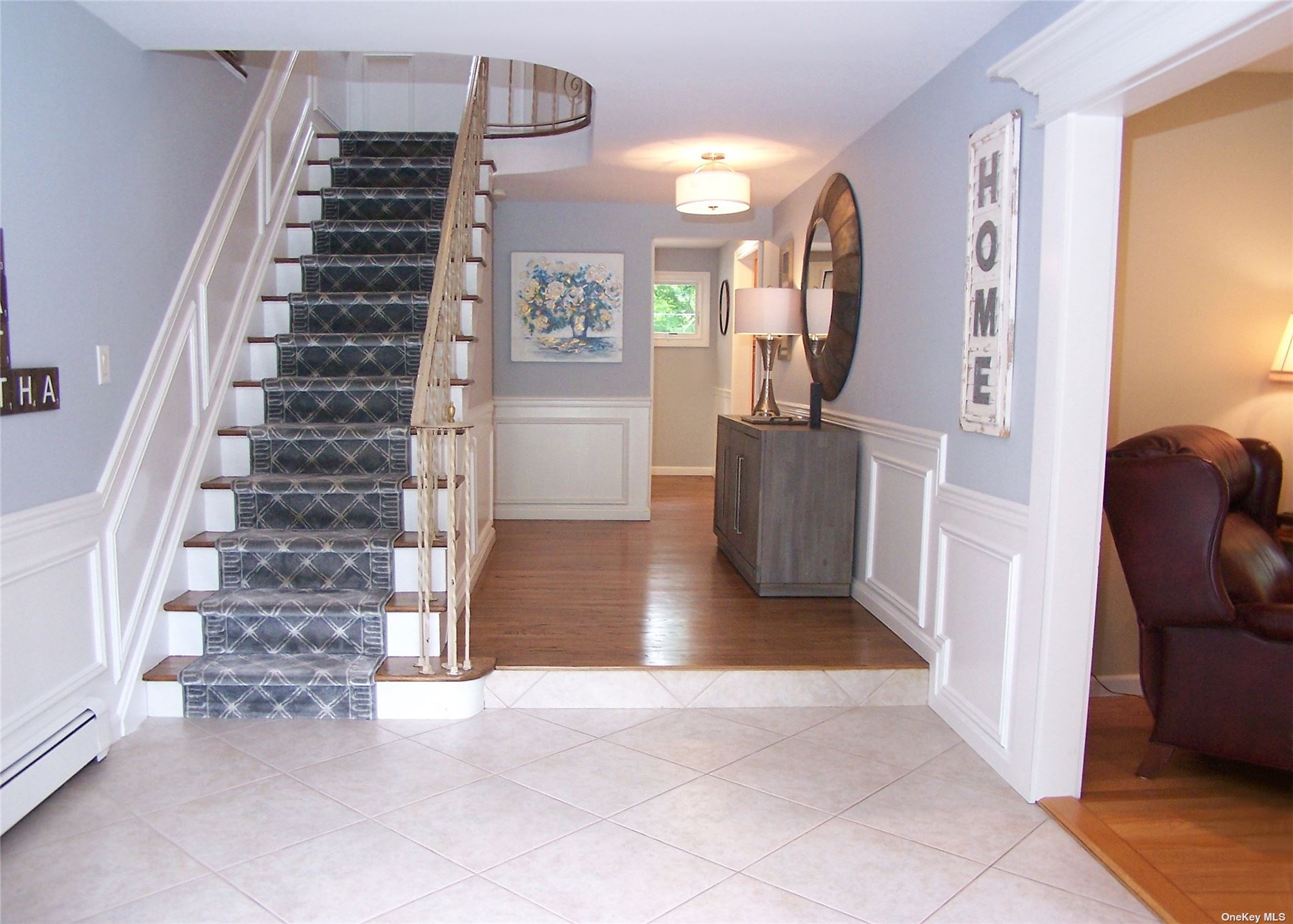 ;
;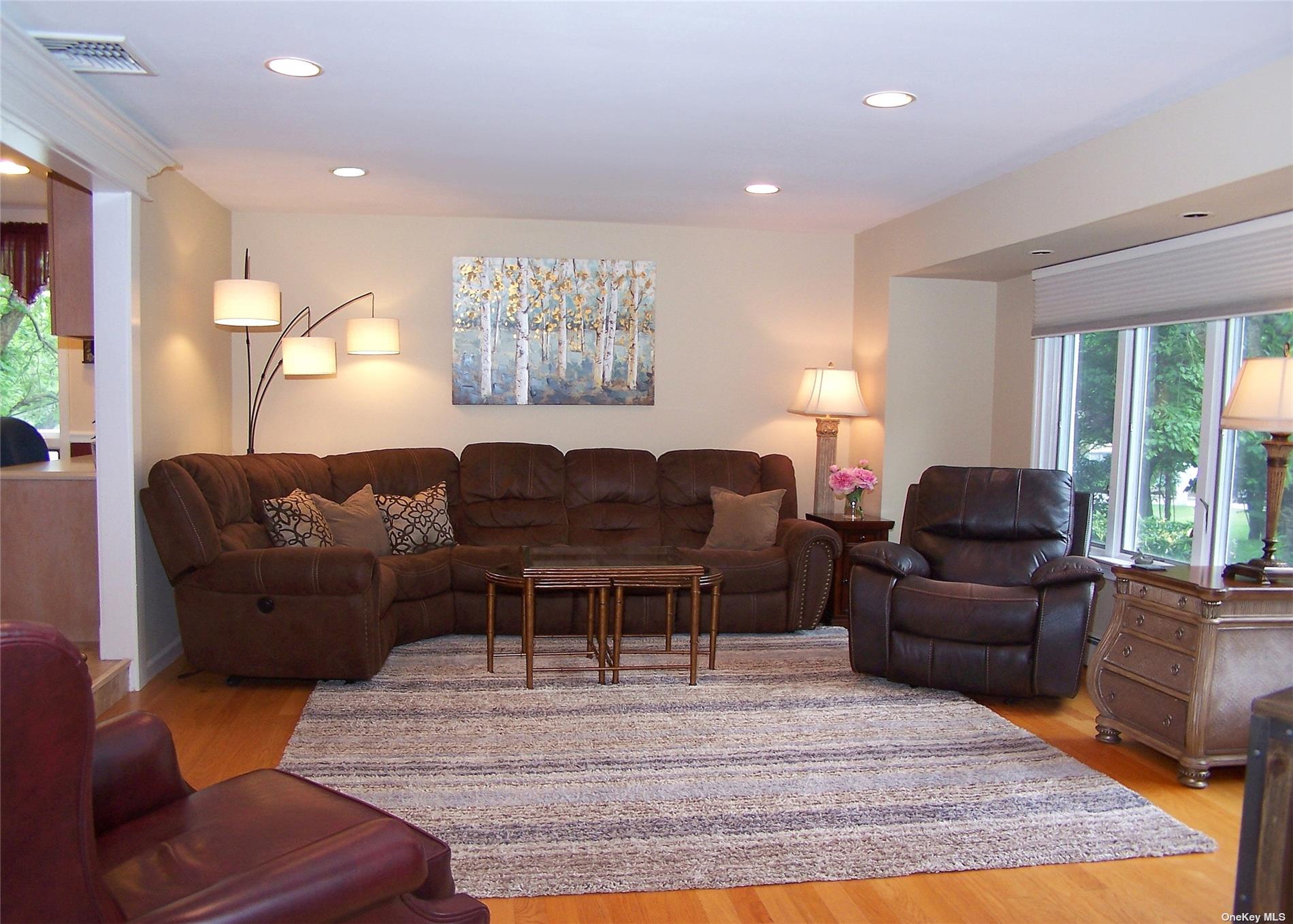 ;
;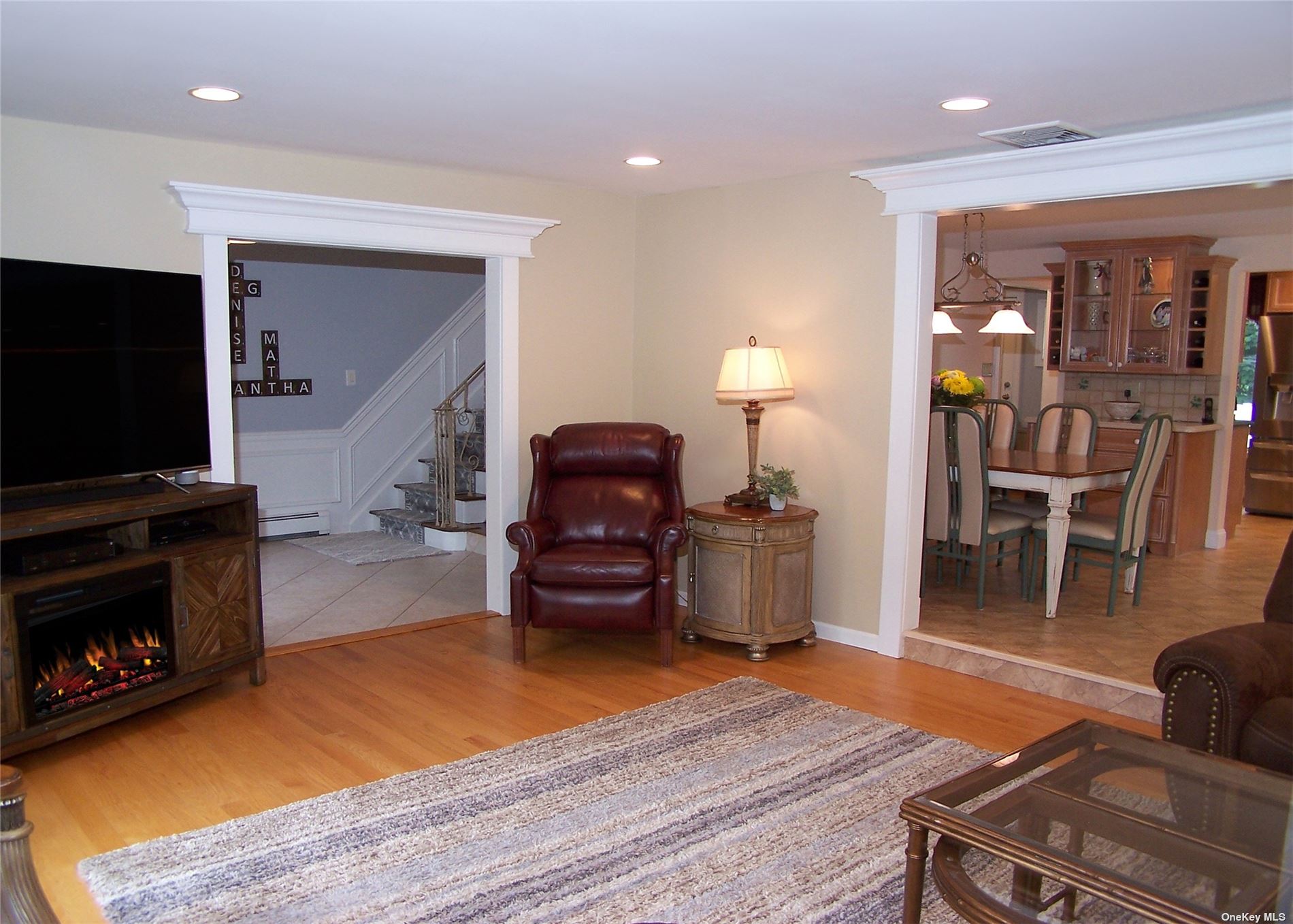 ;
;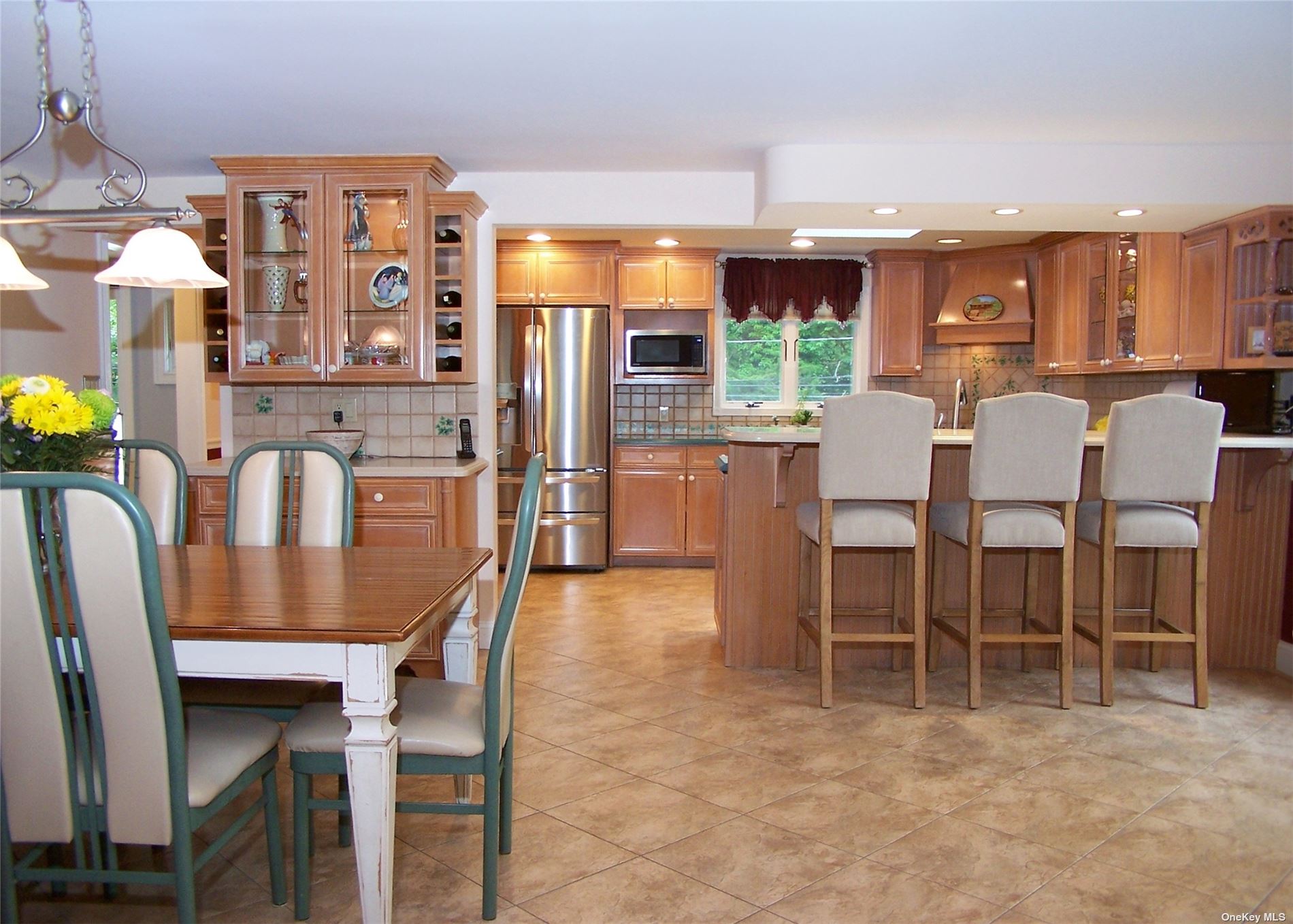 ;
;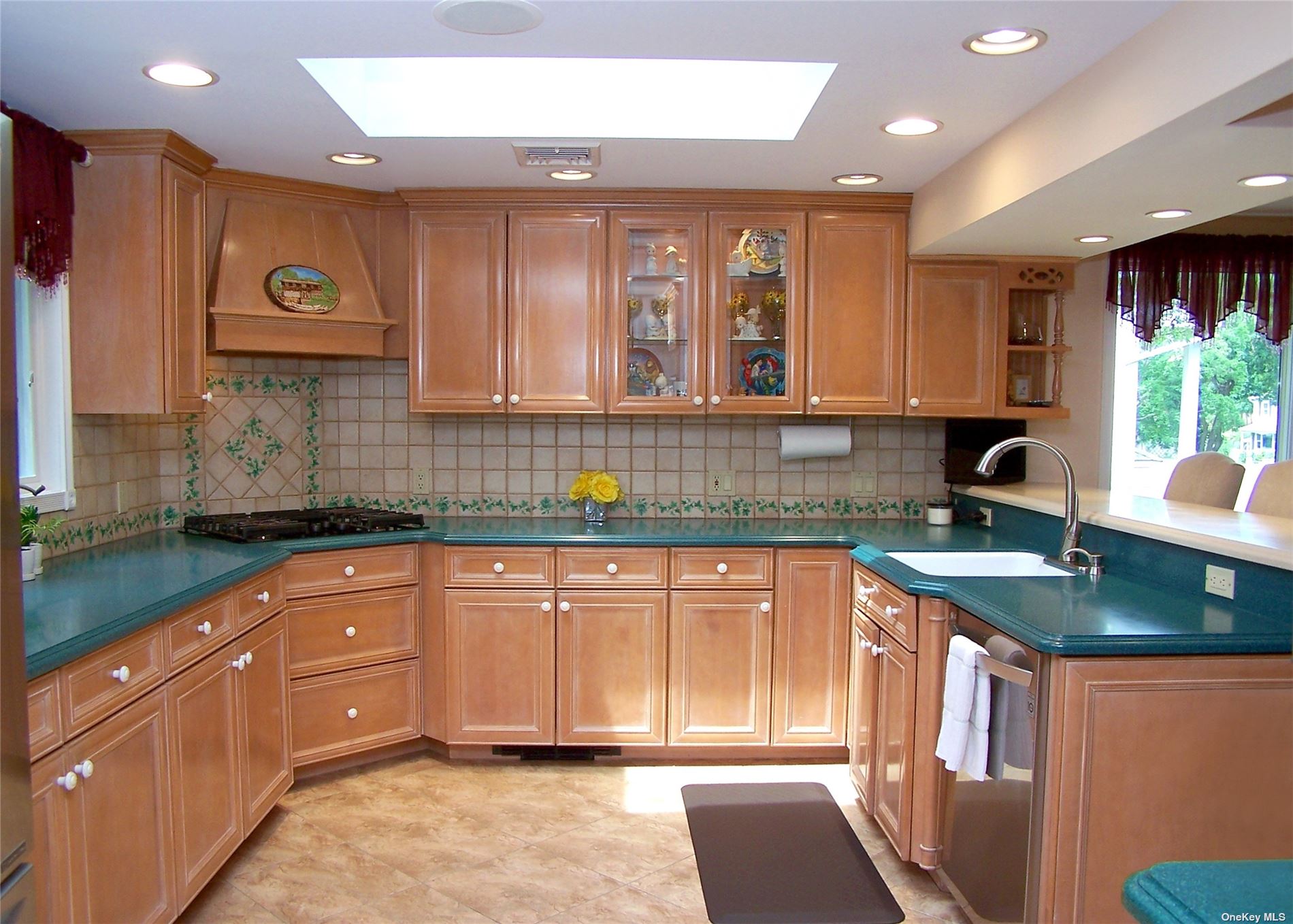 ;
;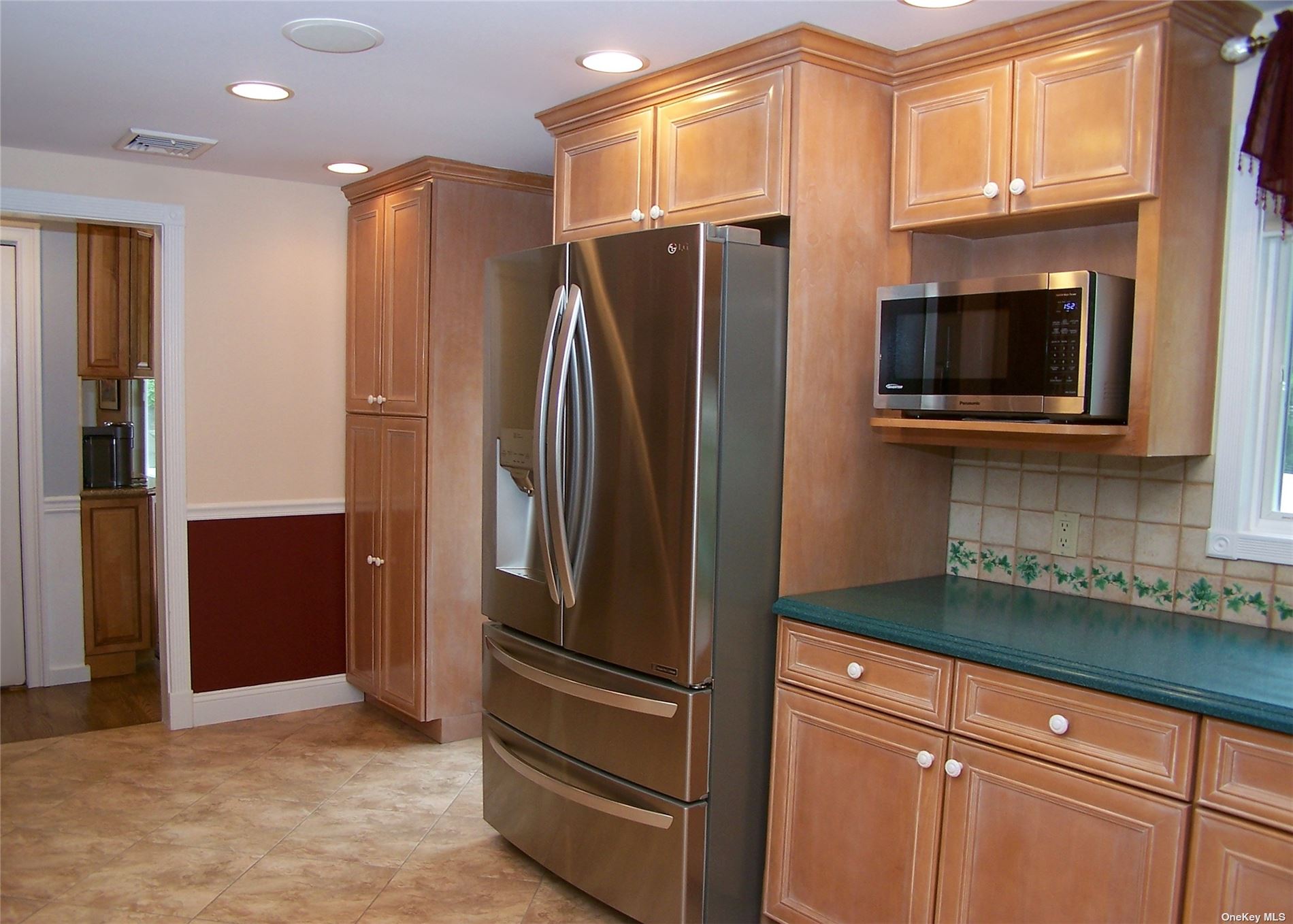 ;
;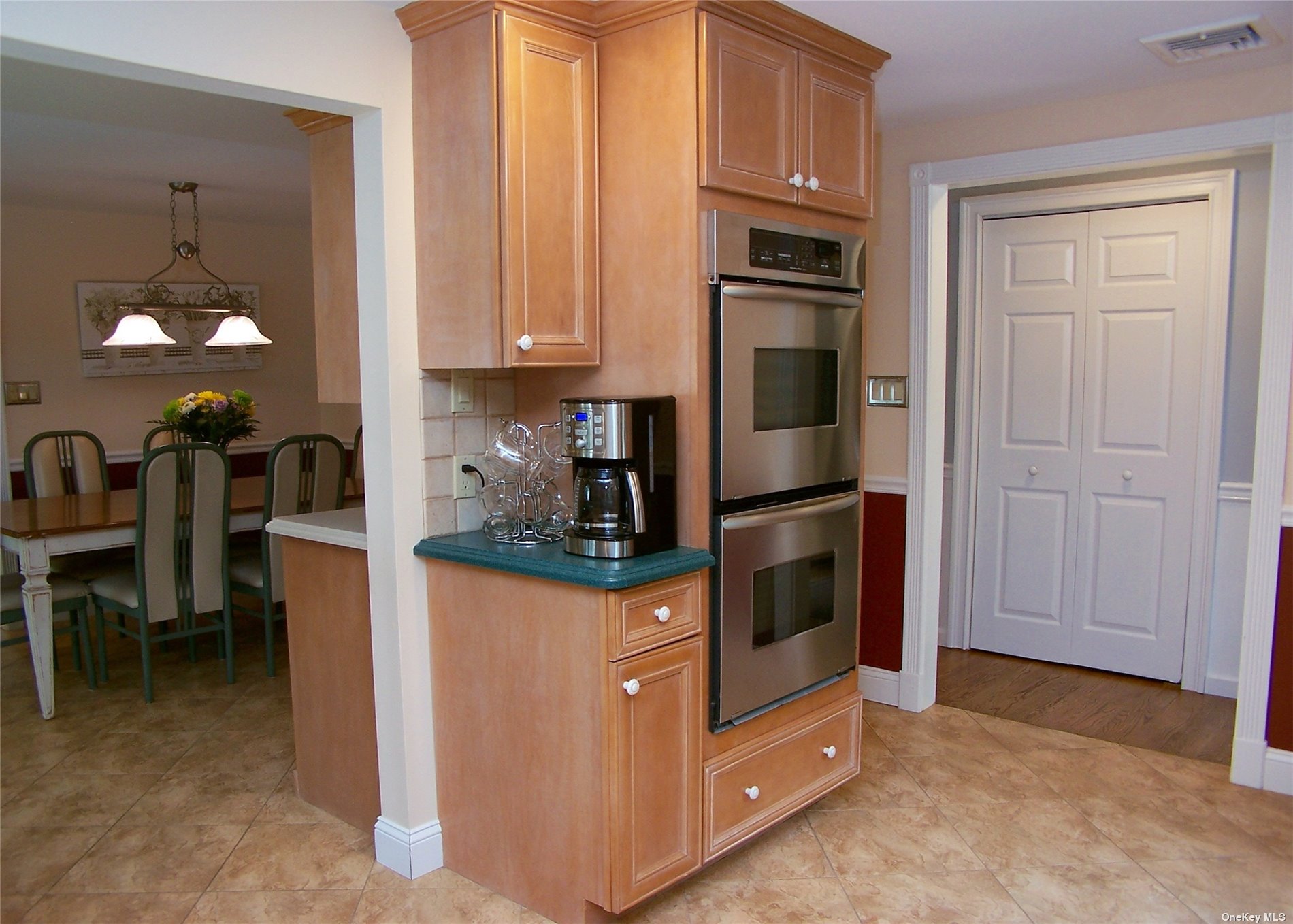 ;
;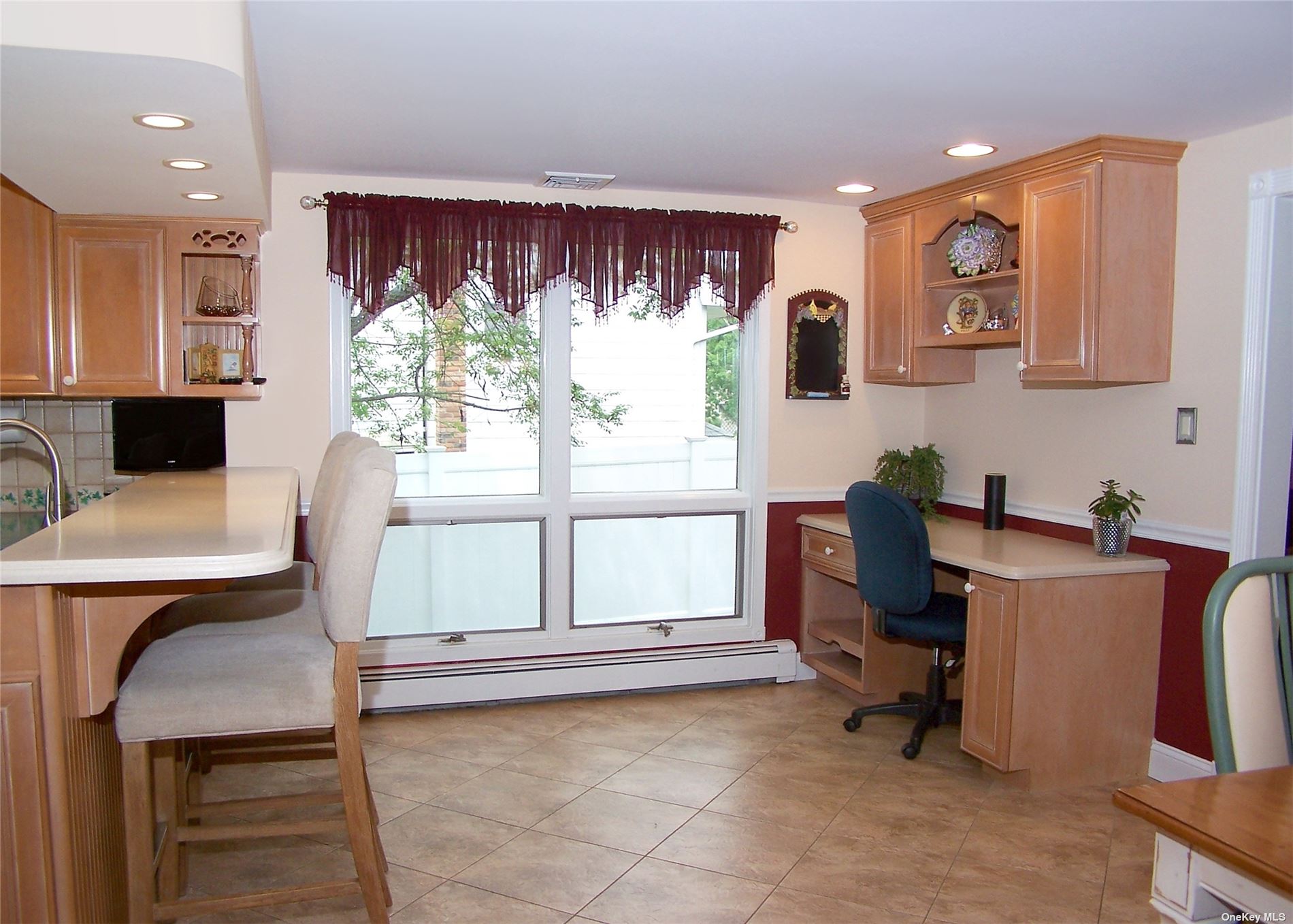 ;
;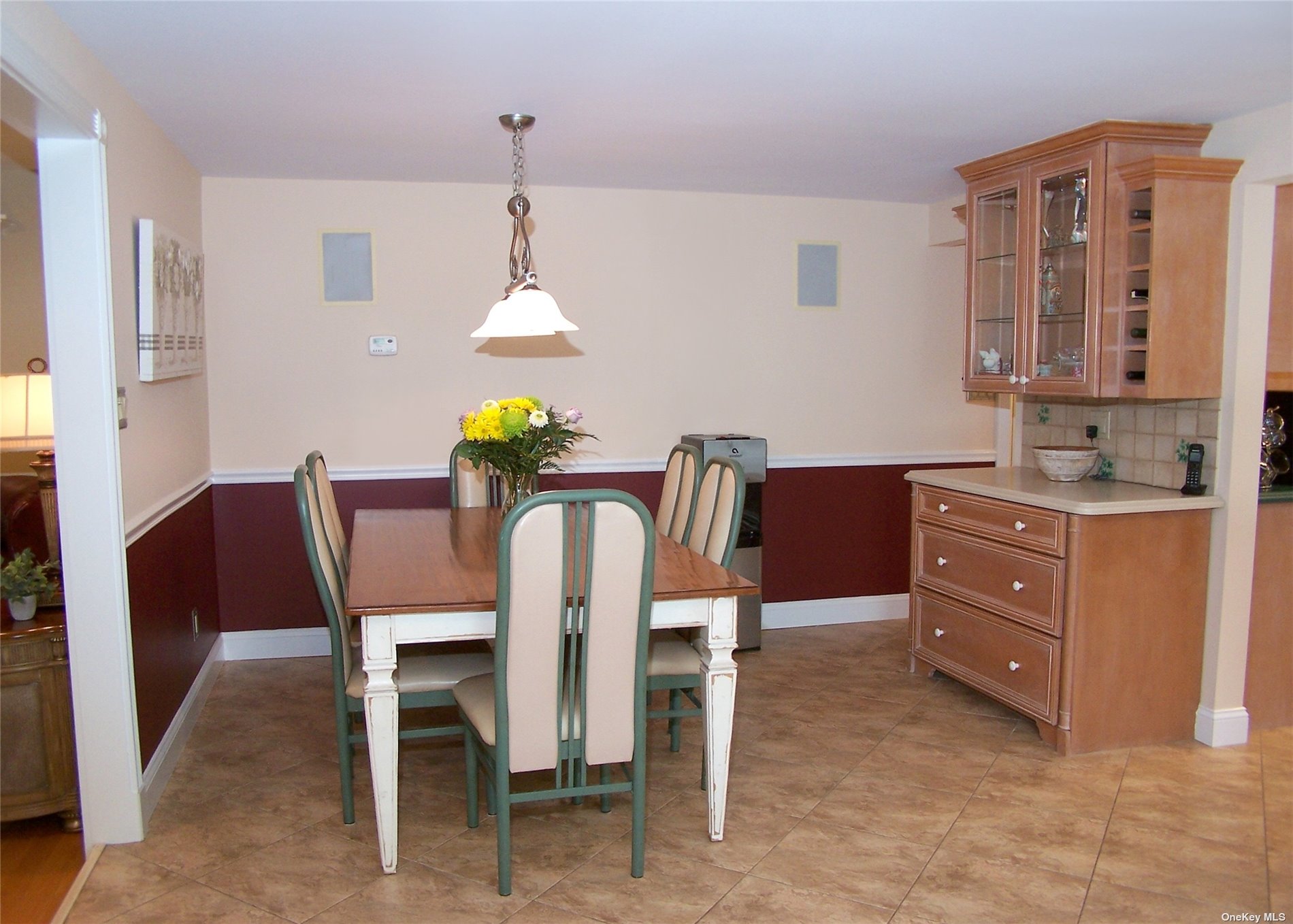 ;
;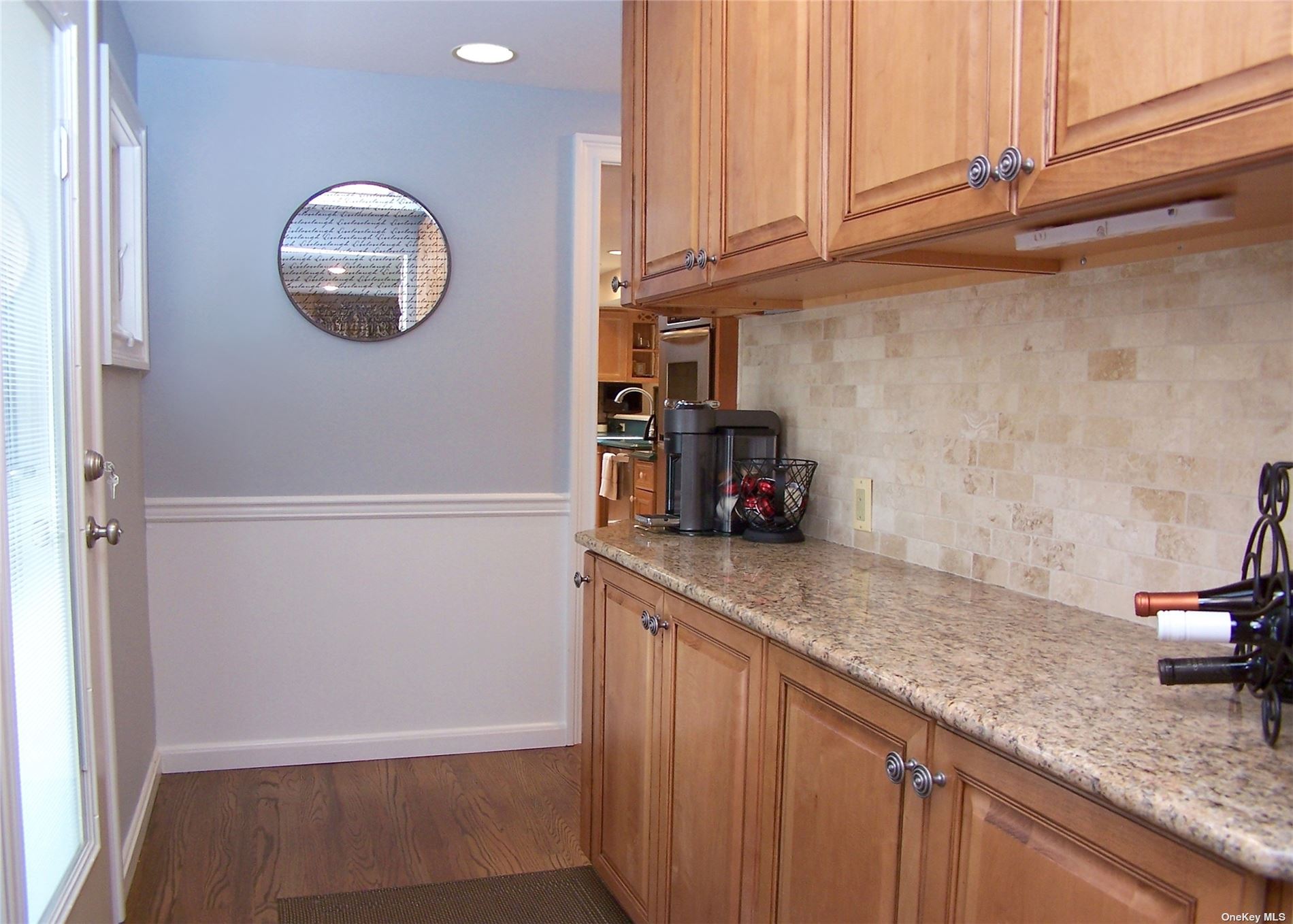 ;
;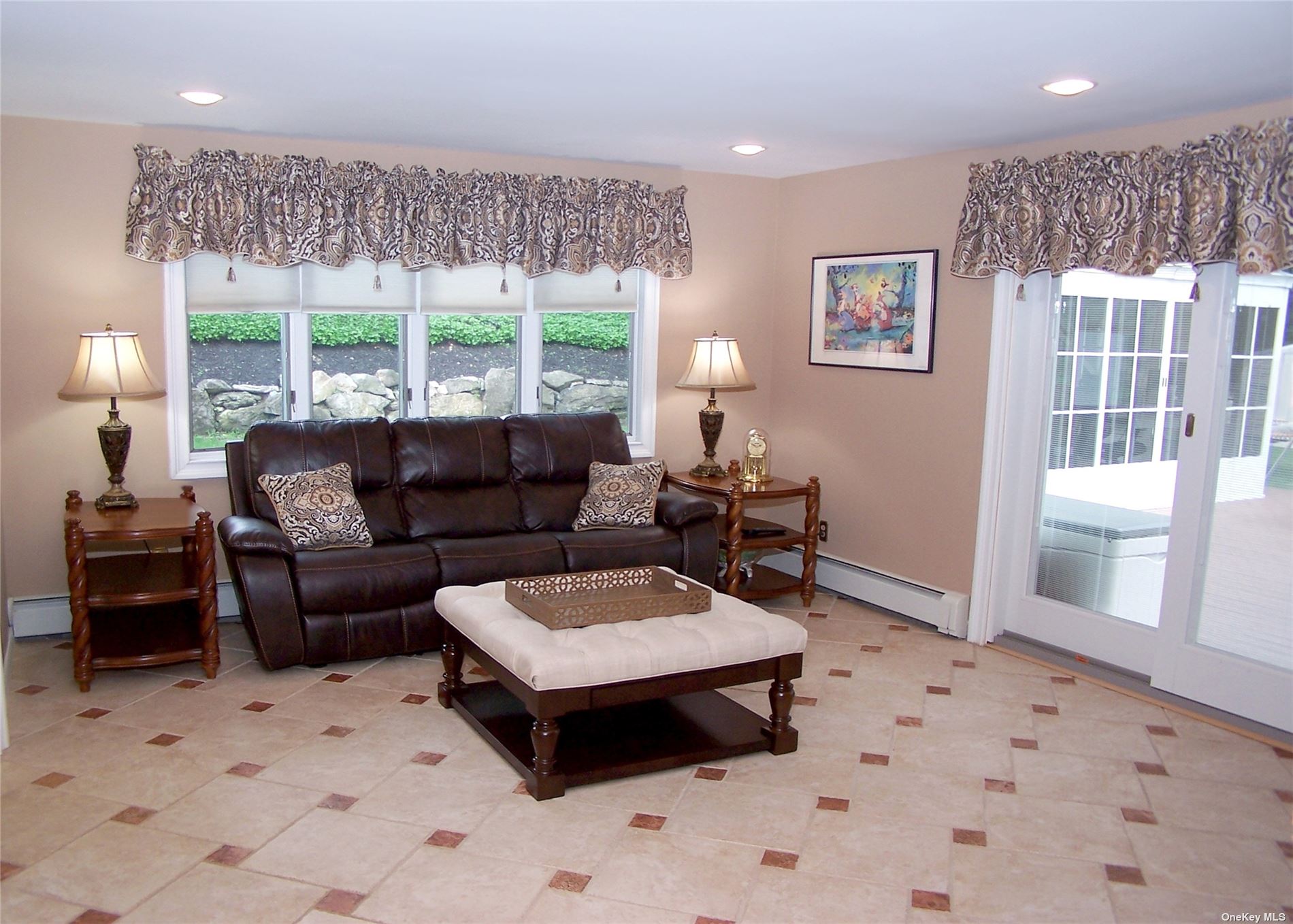 ;
;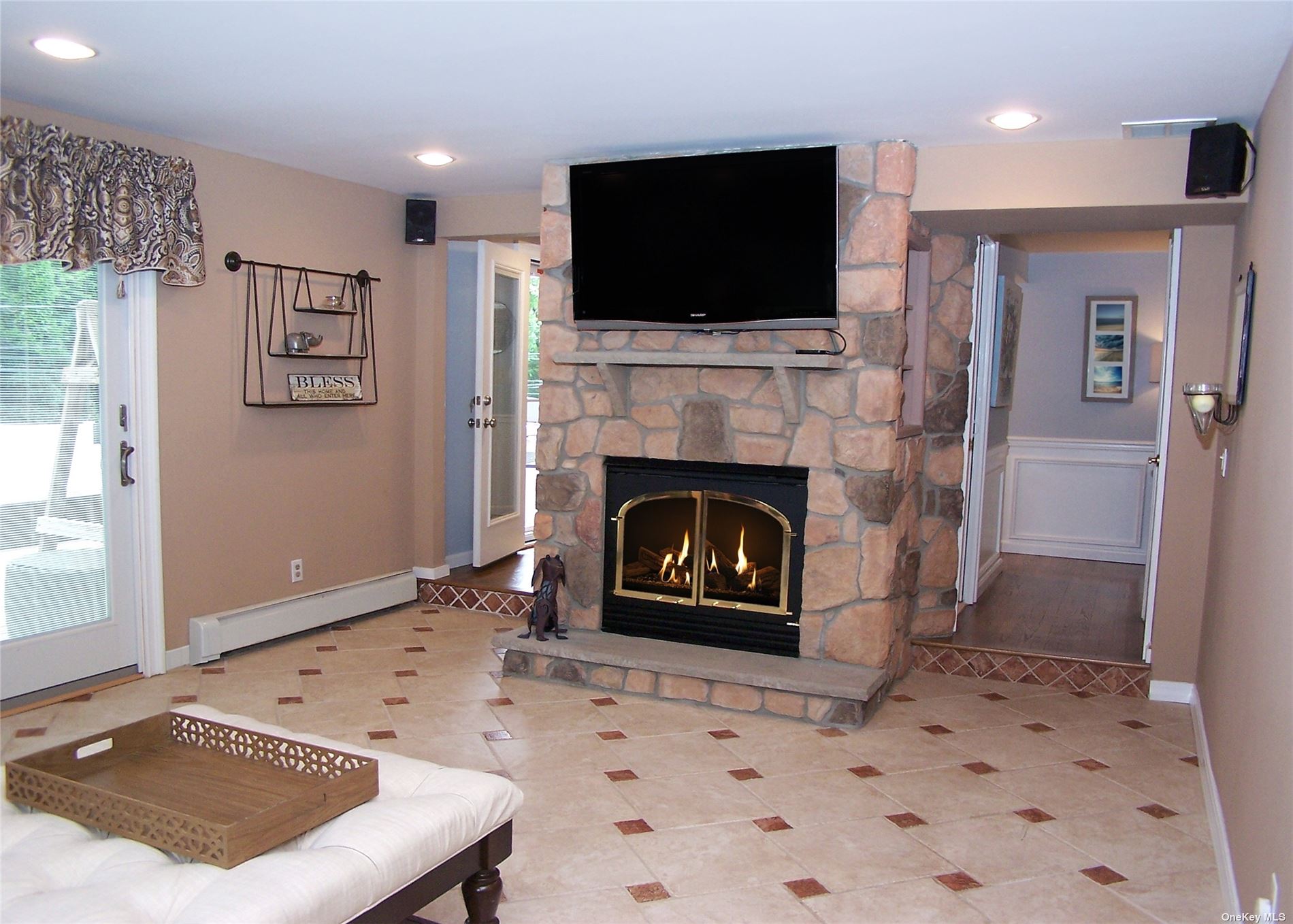 ;
;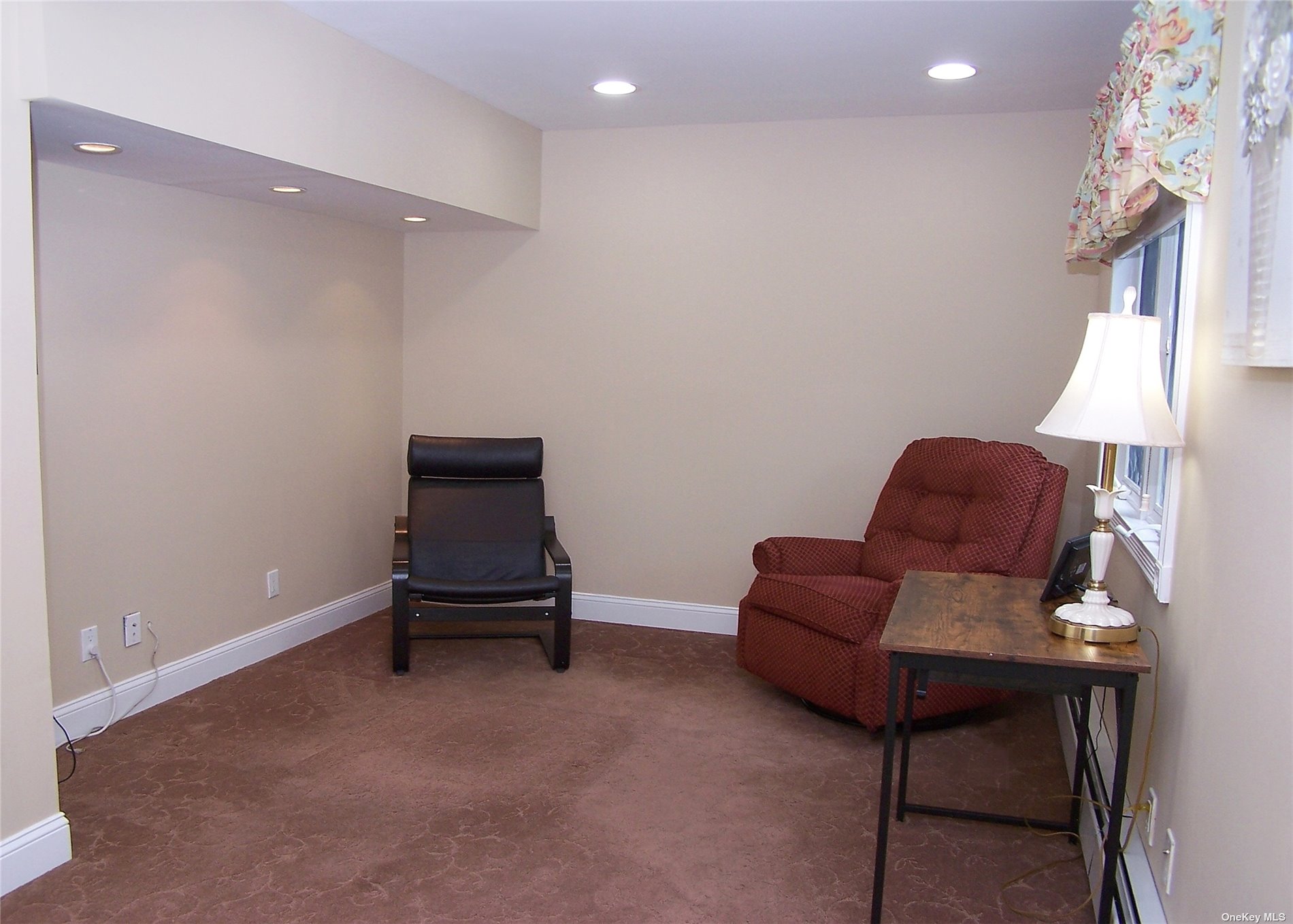 ;
;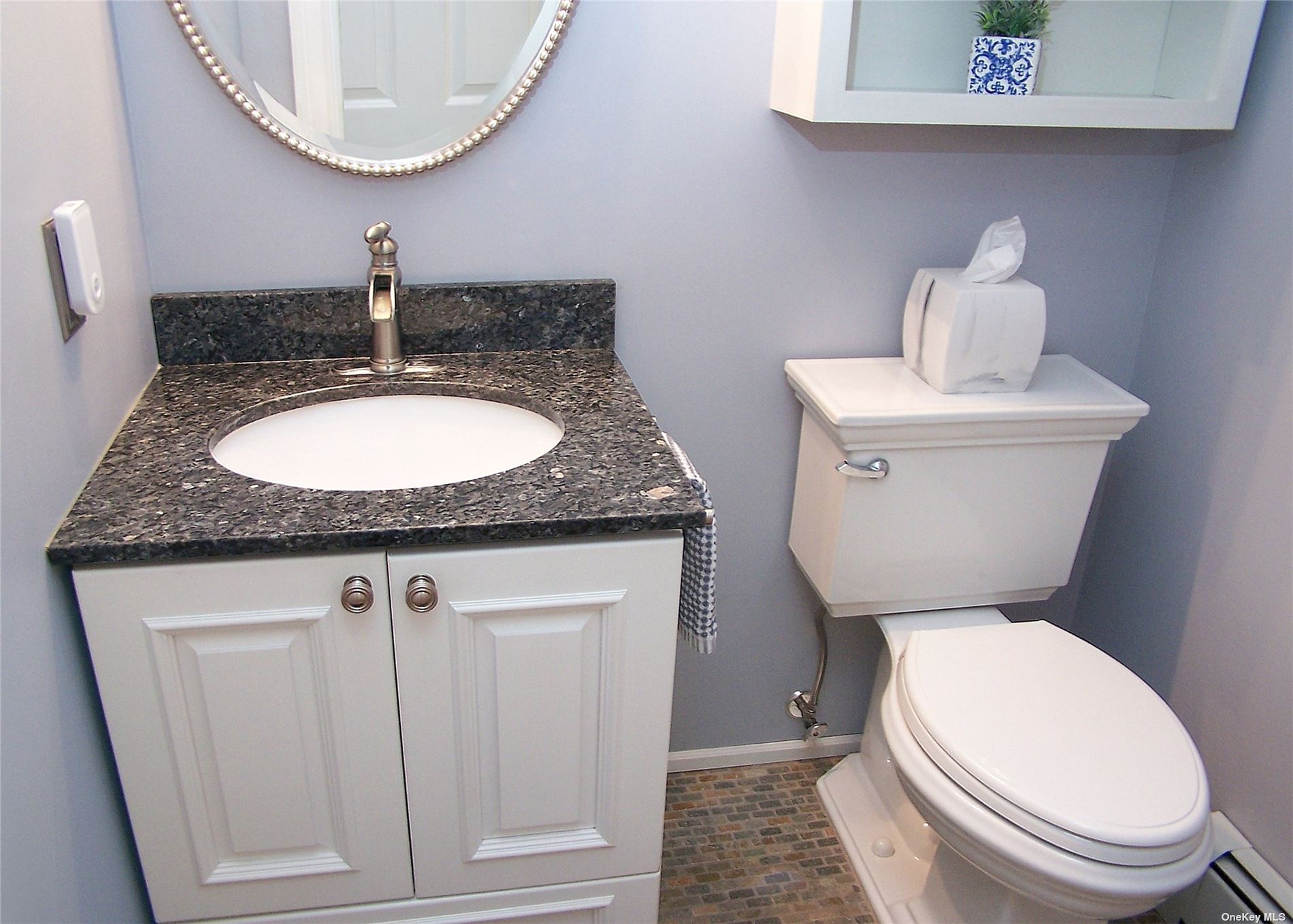 ;
;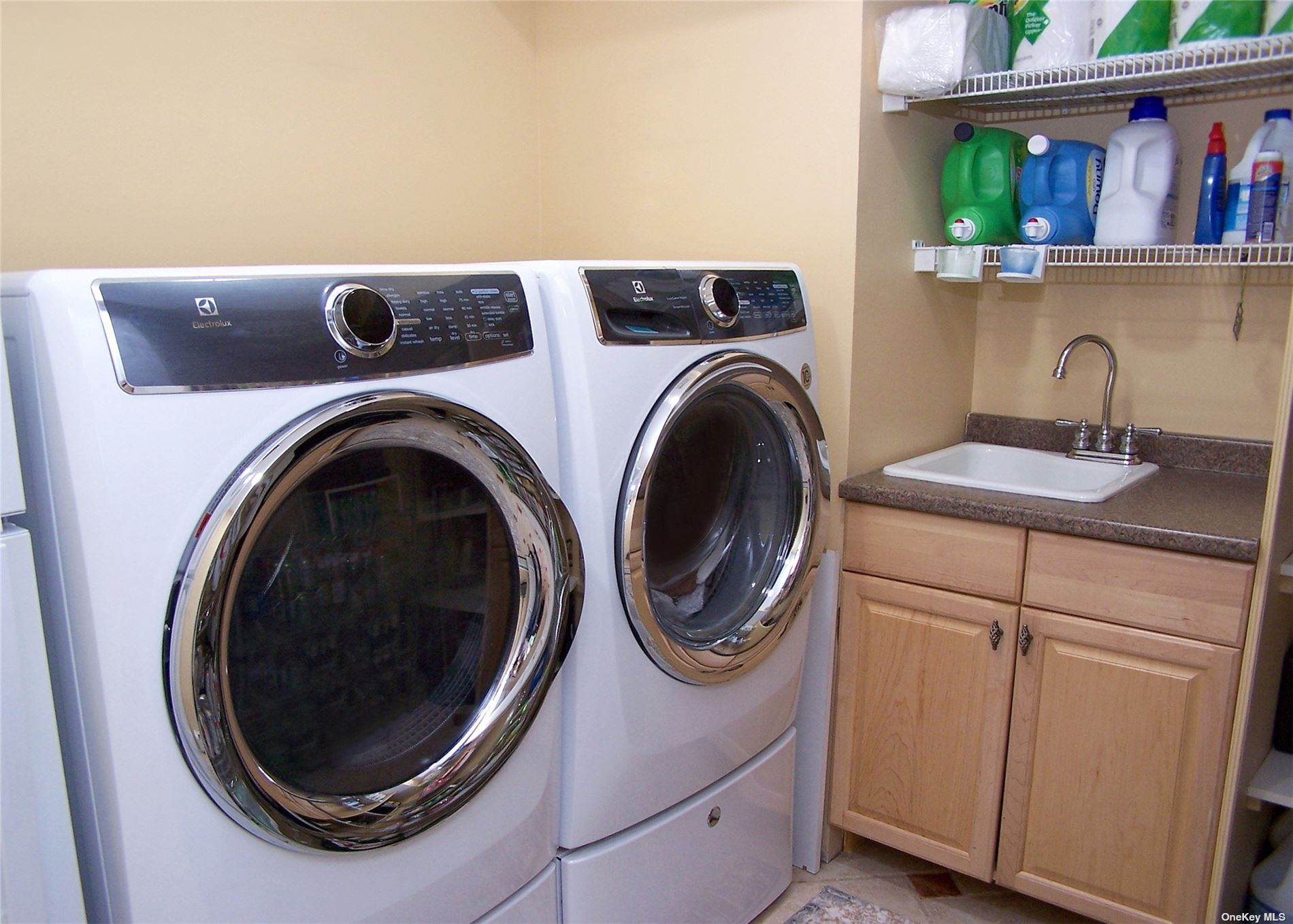 ;
;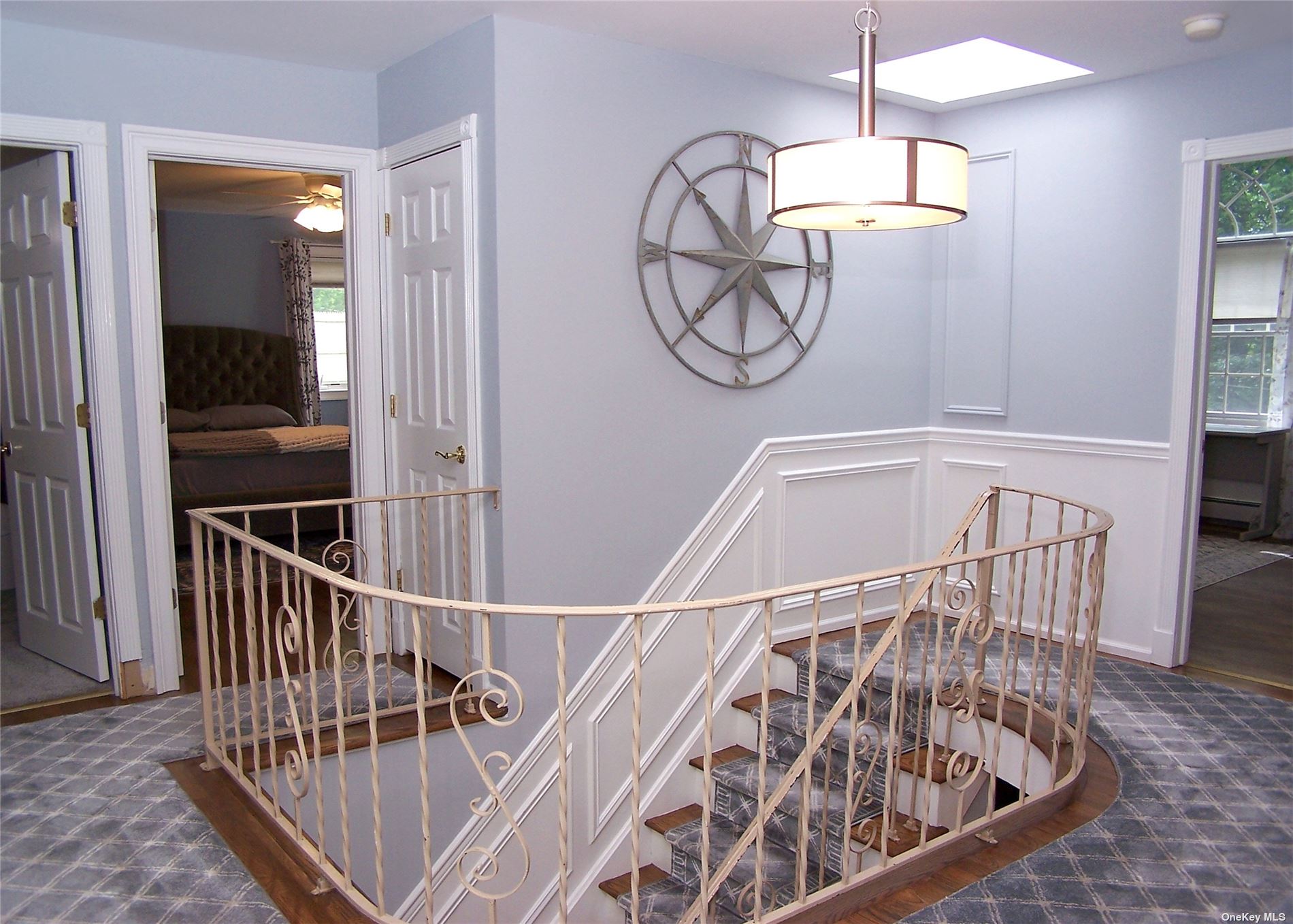 ;
;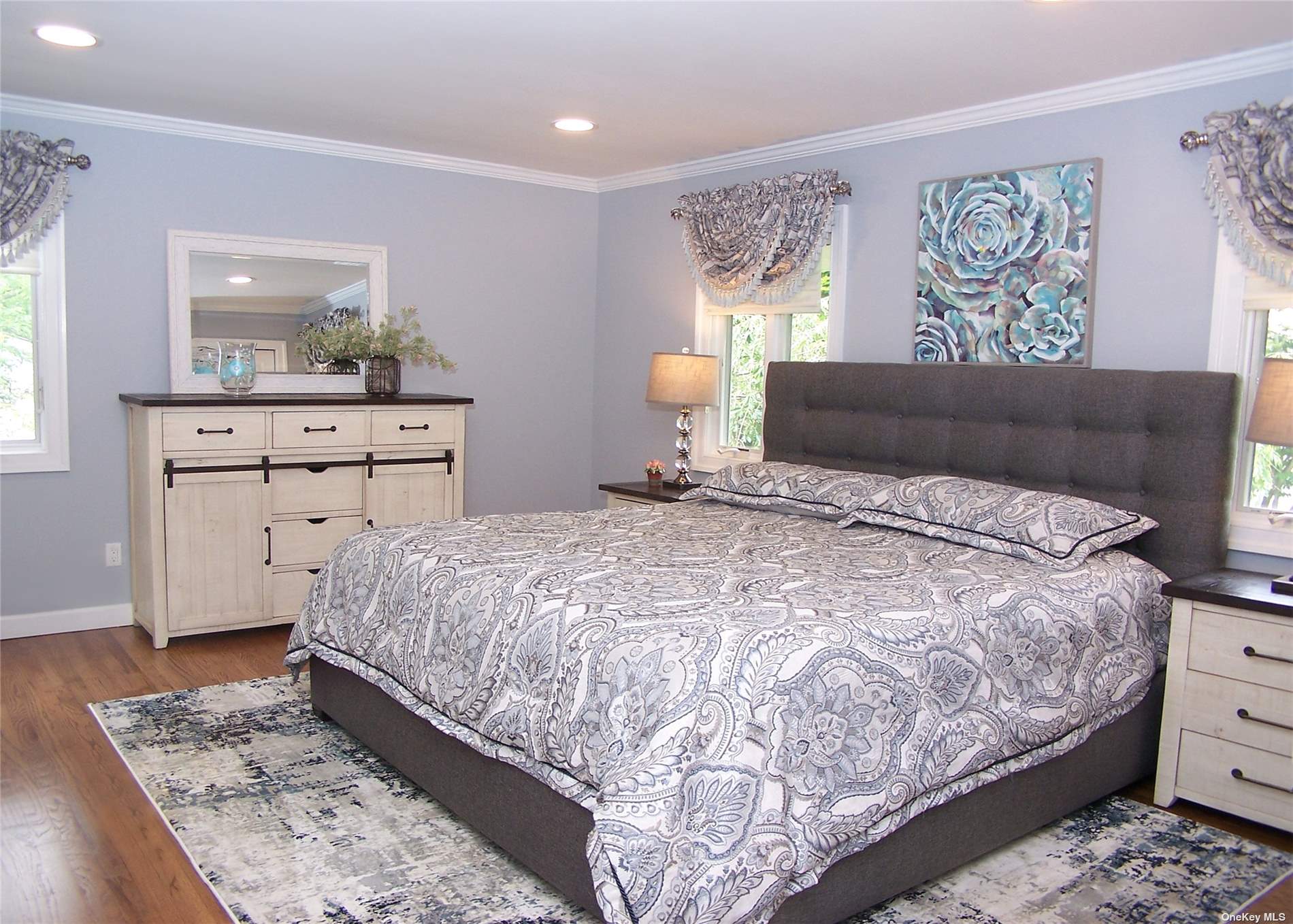 ;
;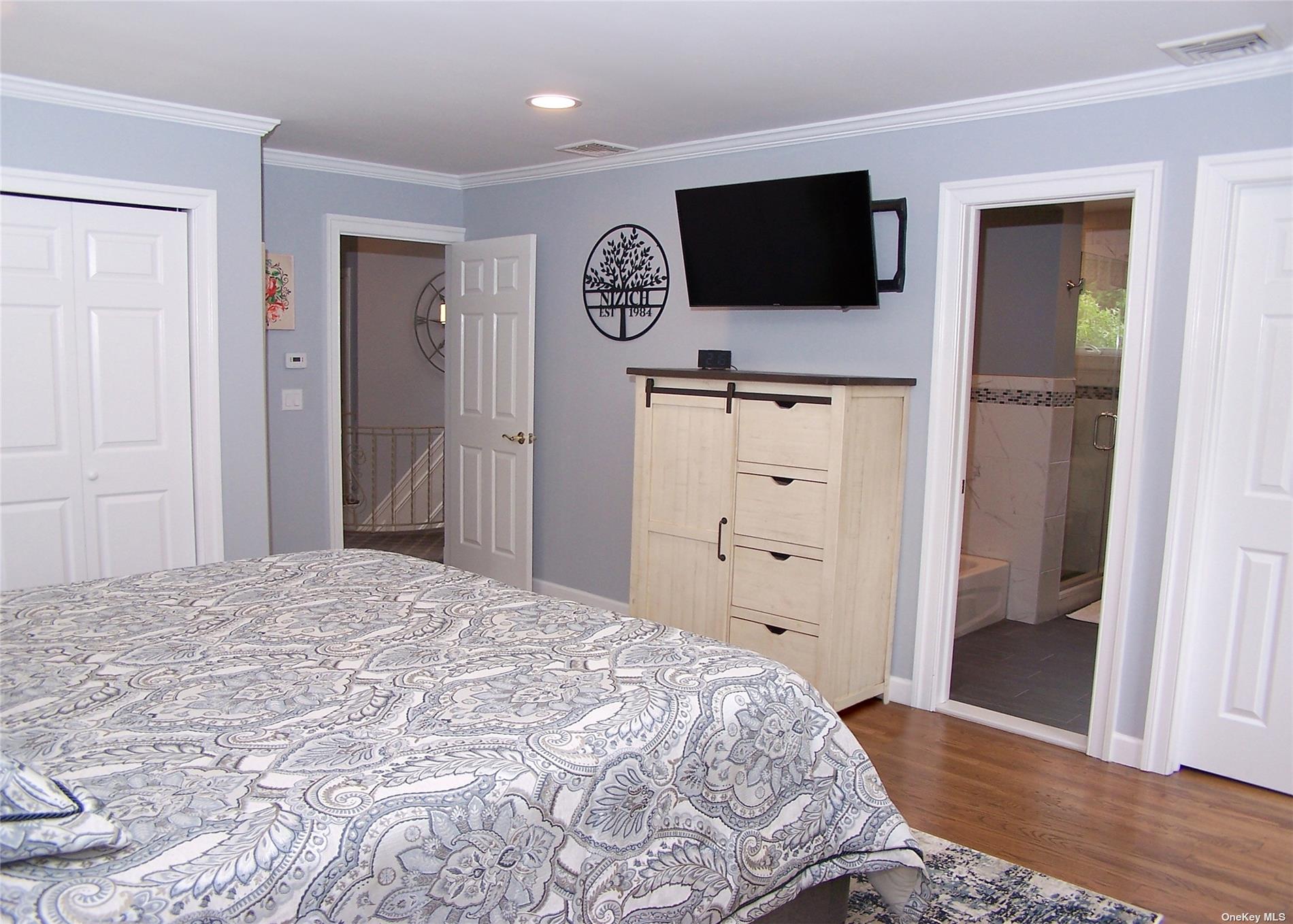 ;
;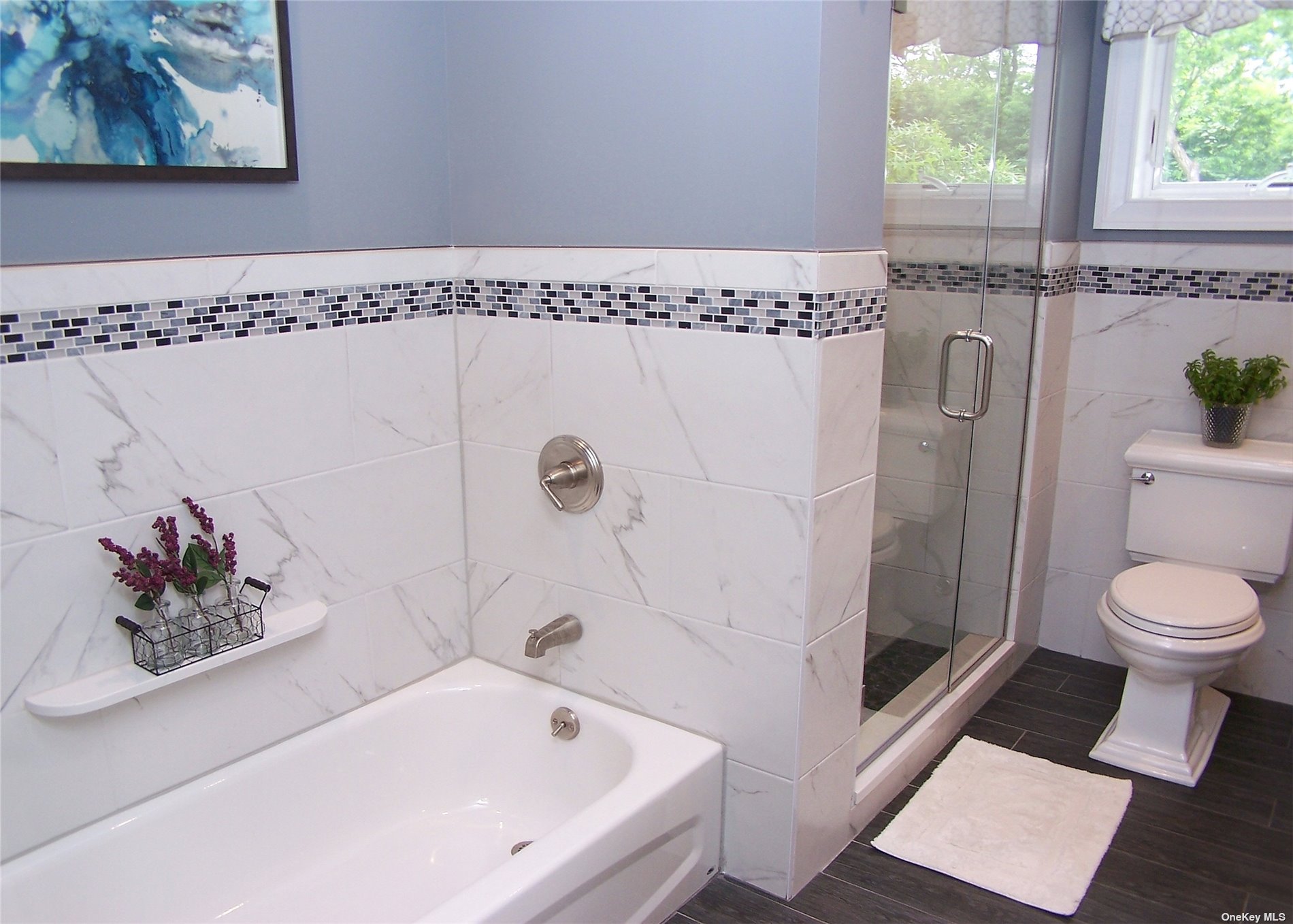 ;
;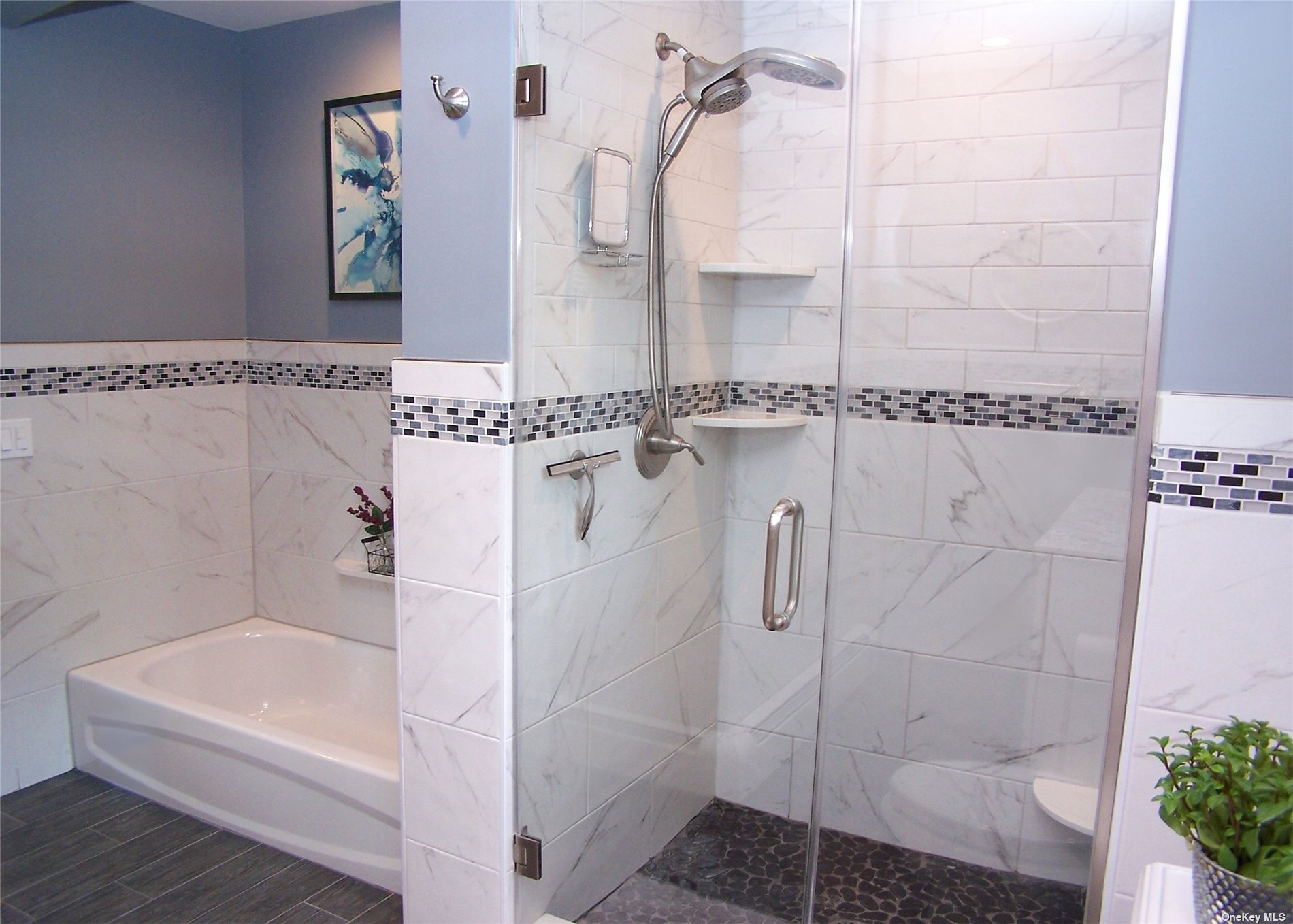 ;
;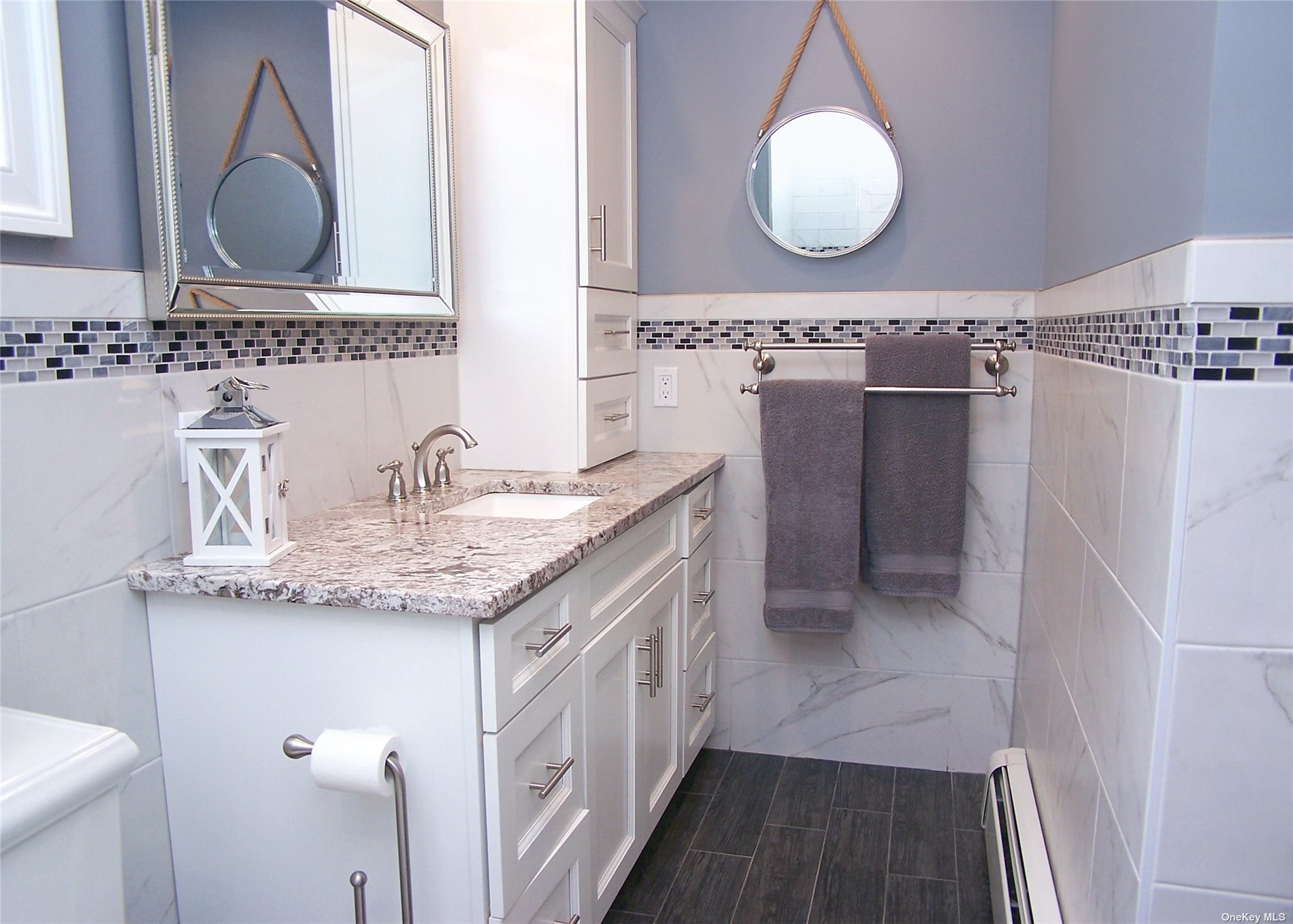 ;
;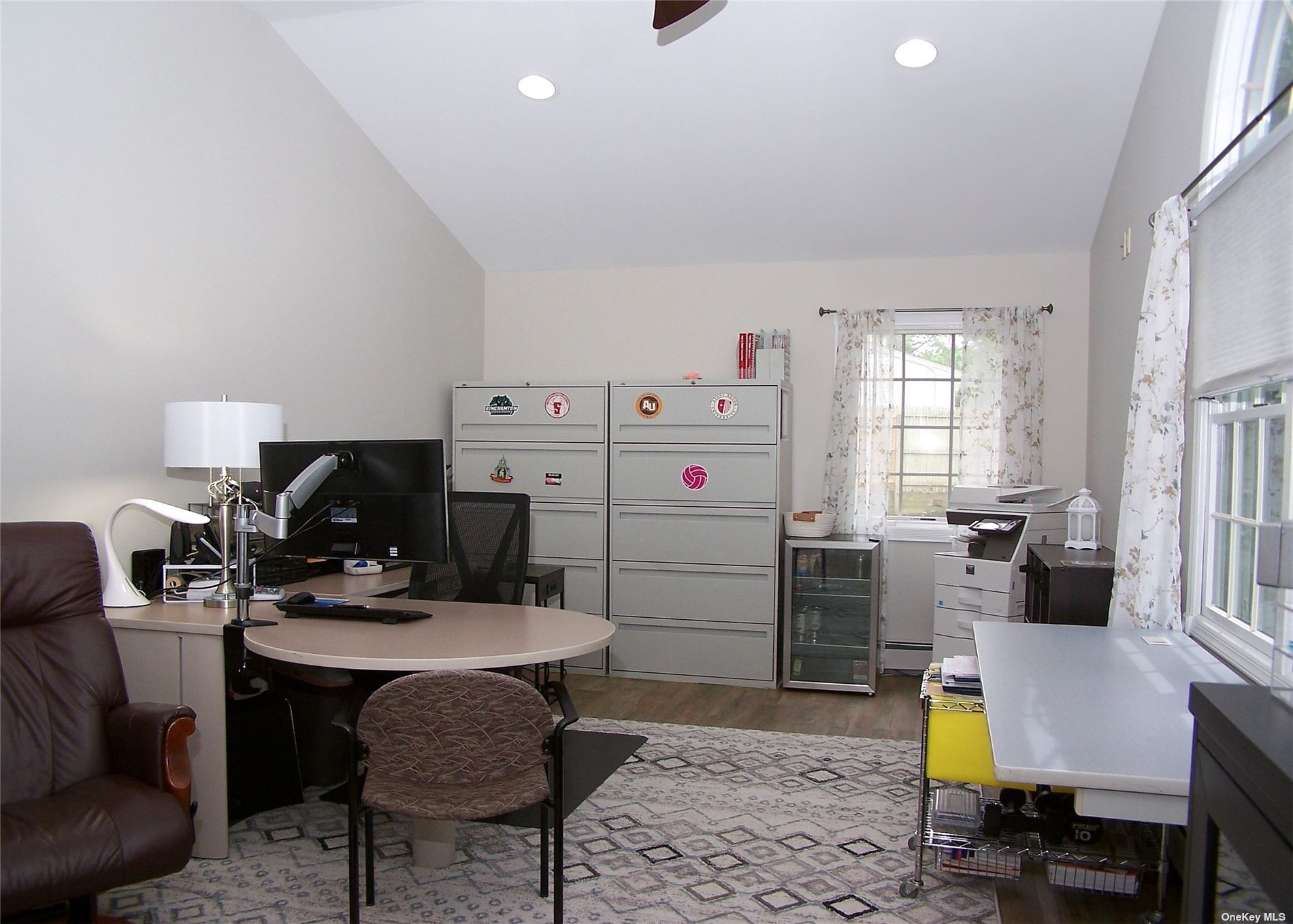 ;
;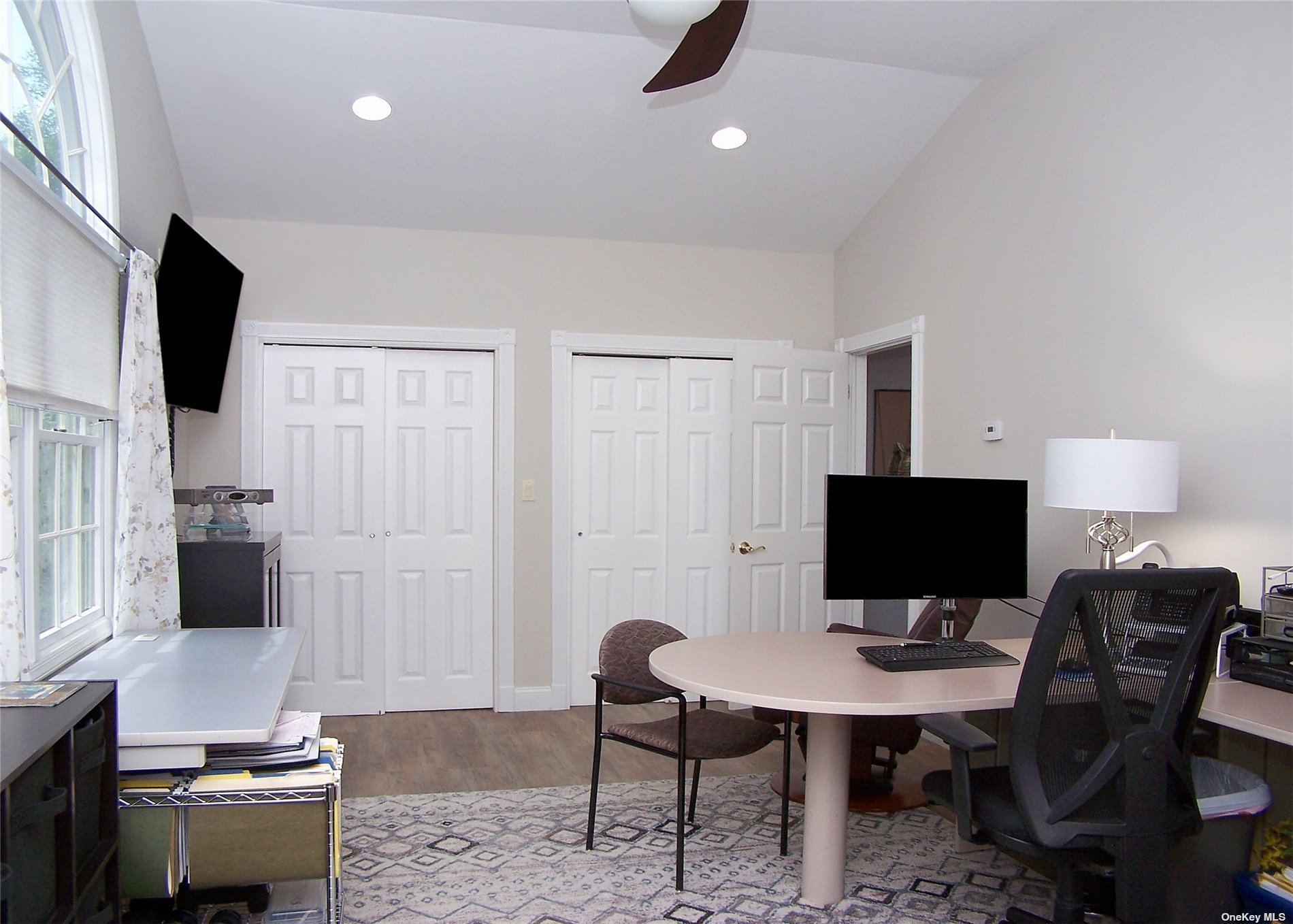 ;
;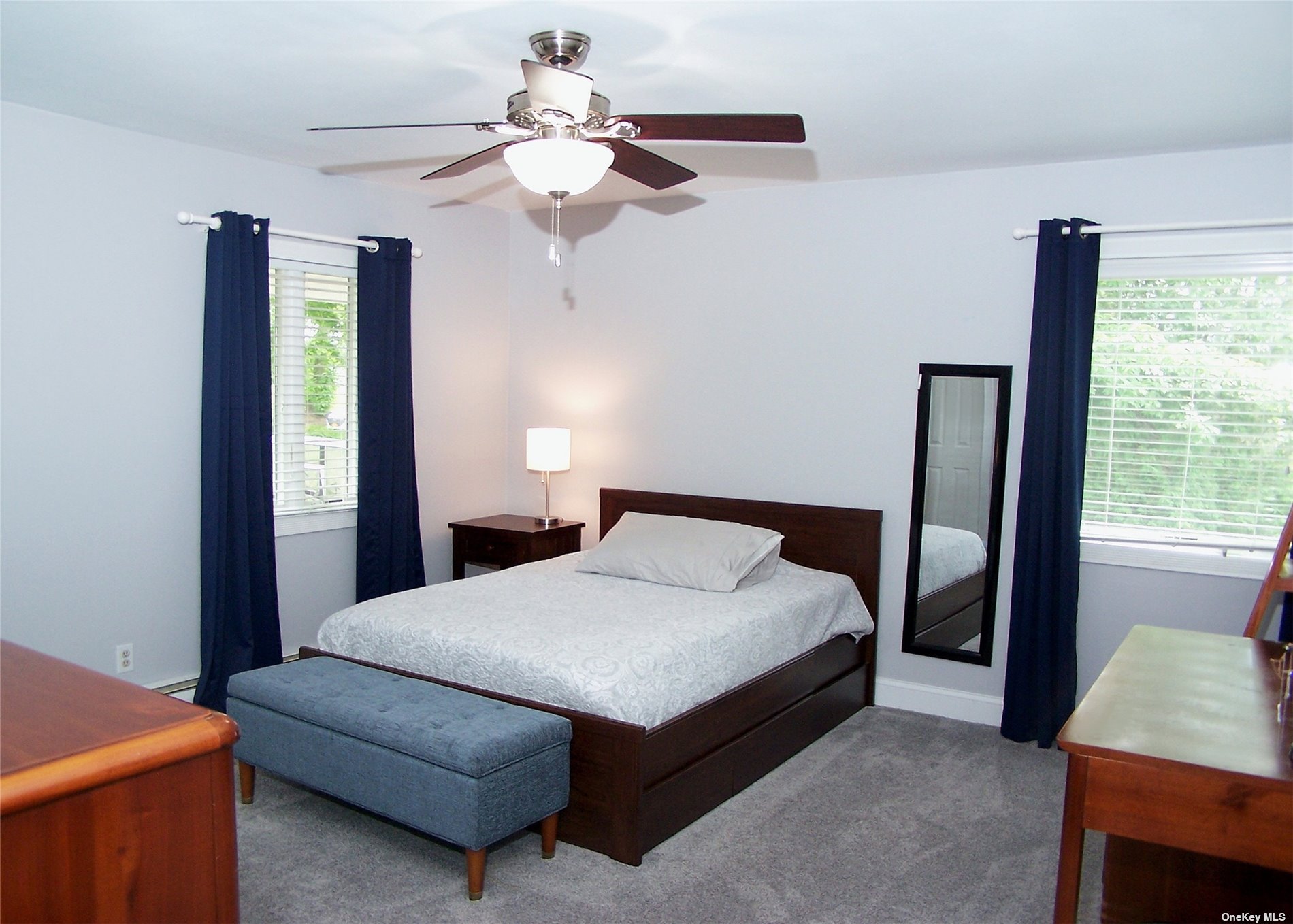 ;
;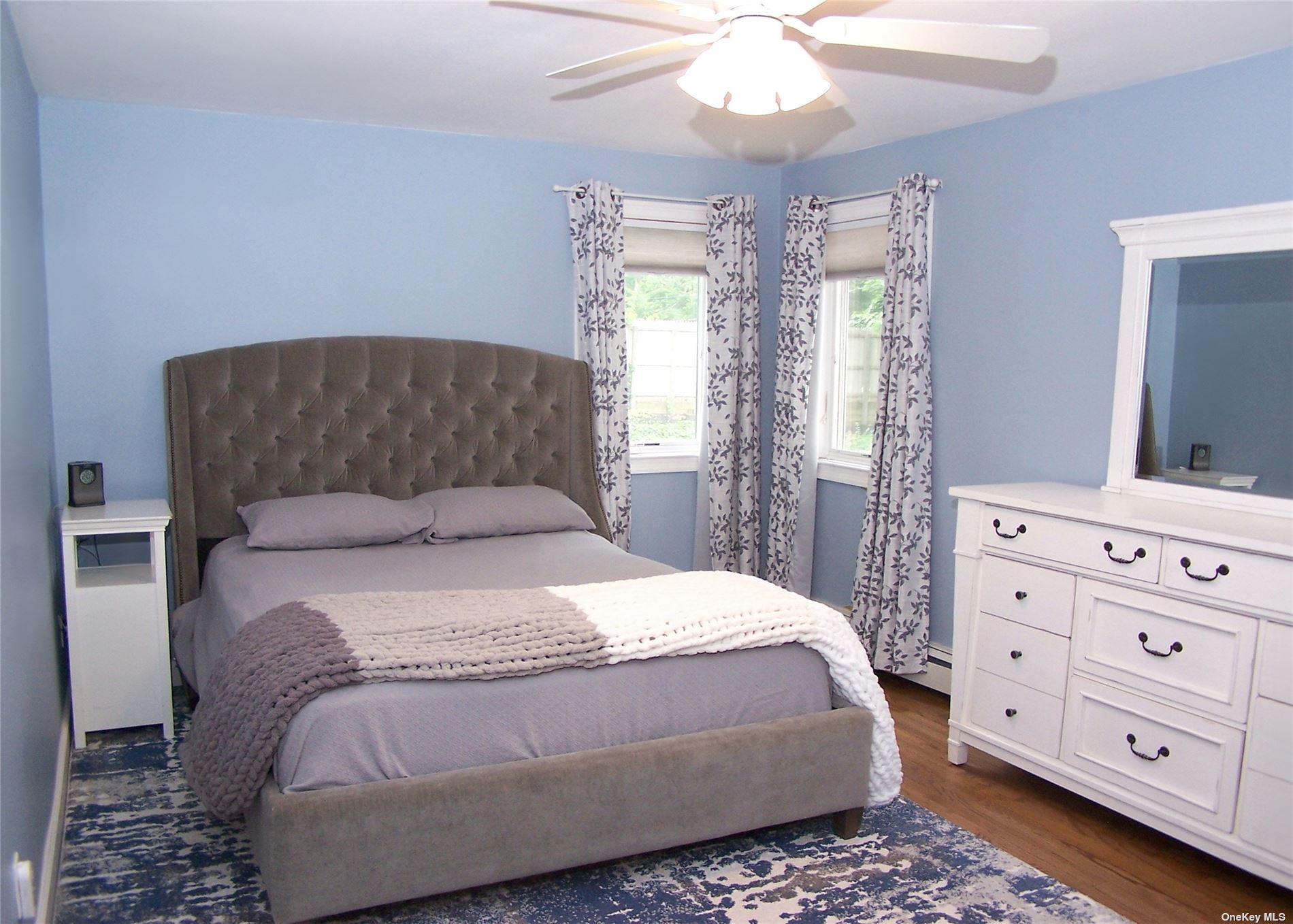 ;
;